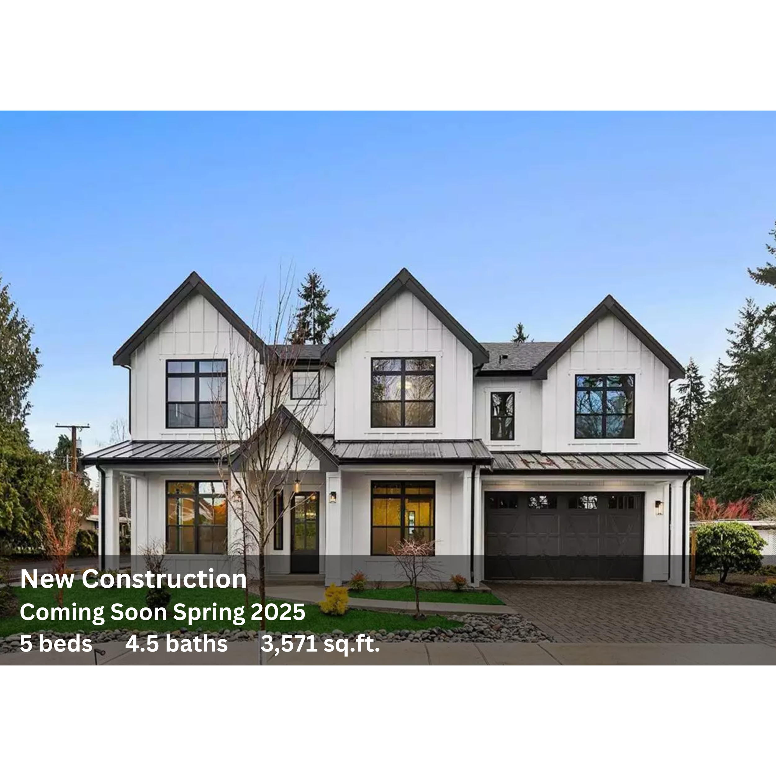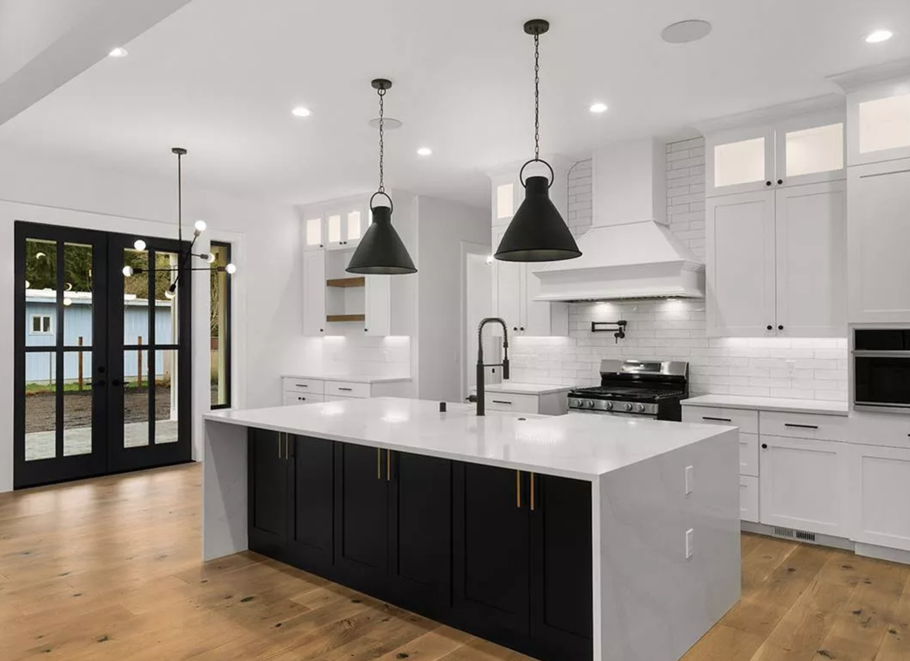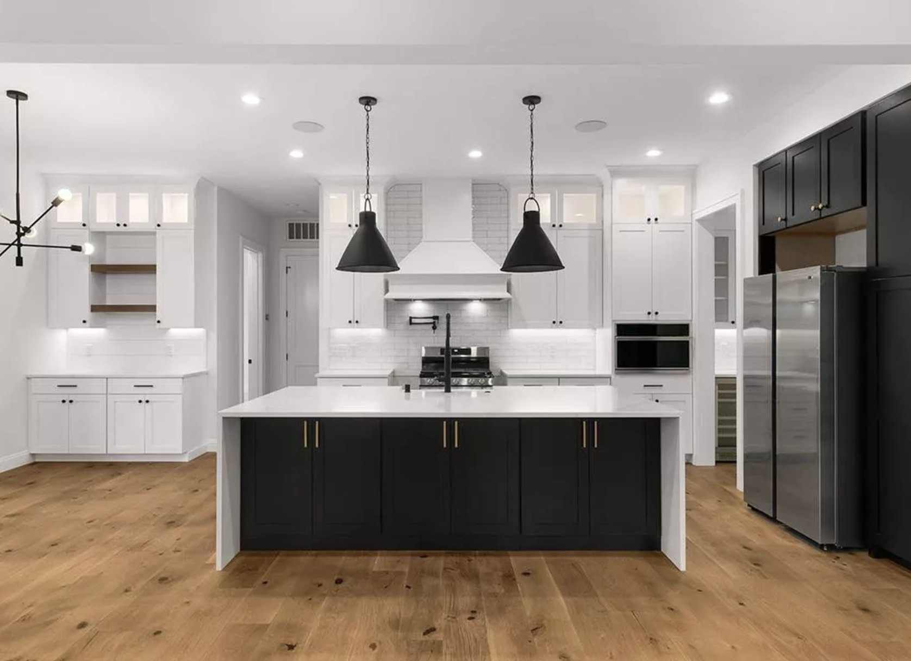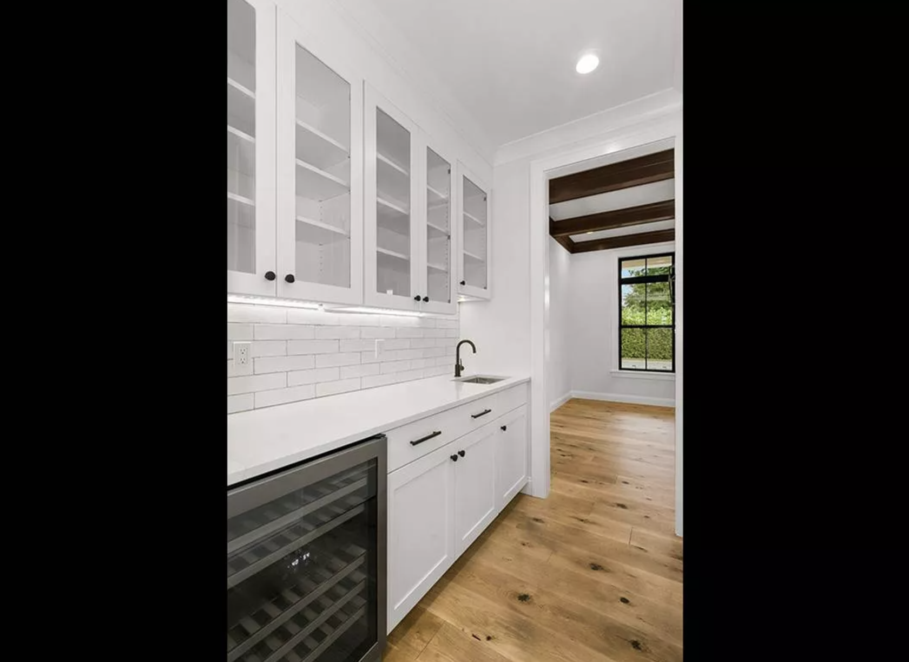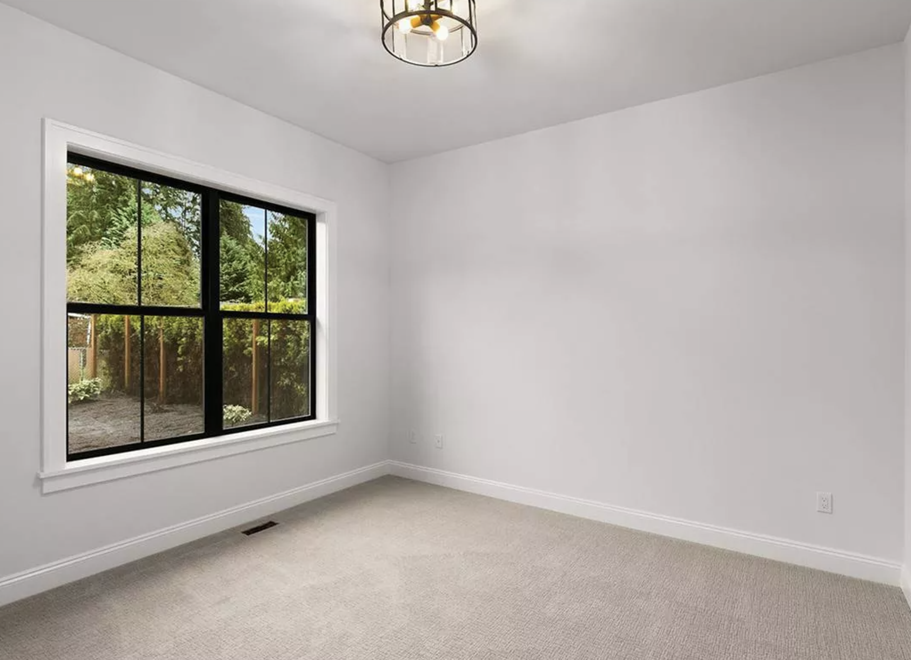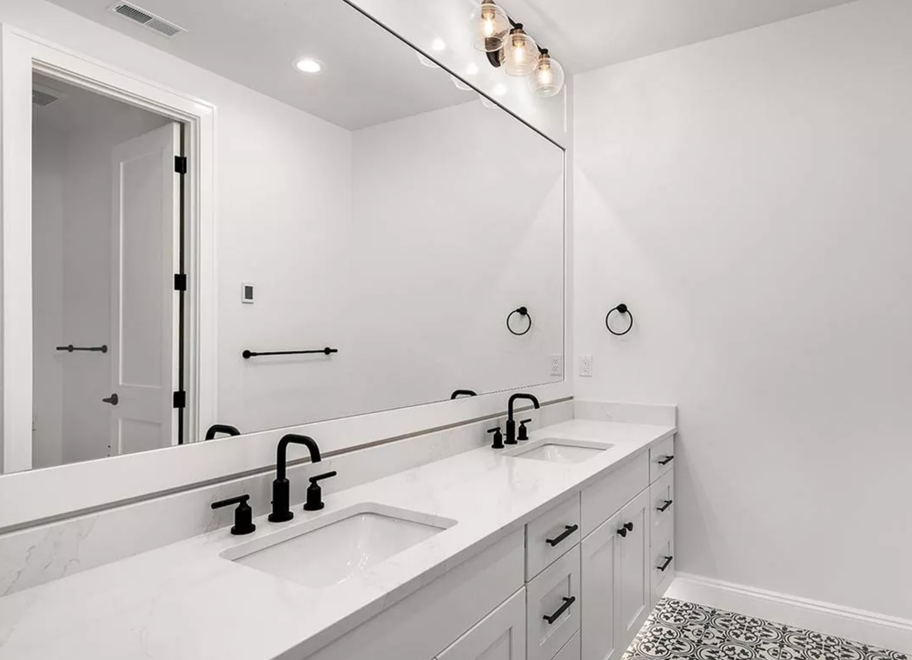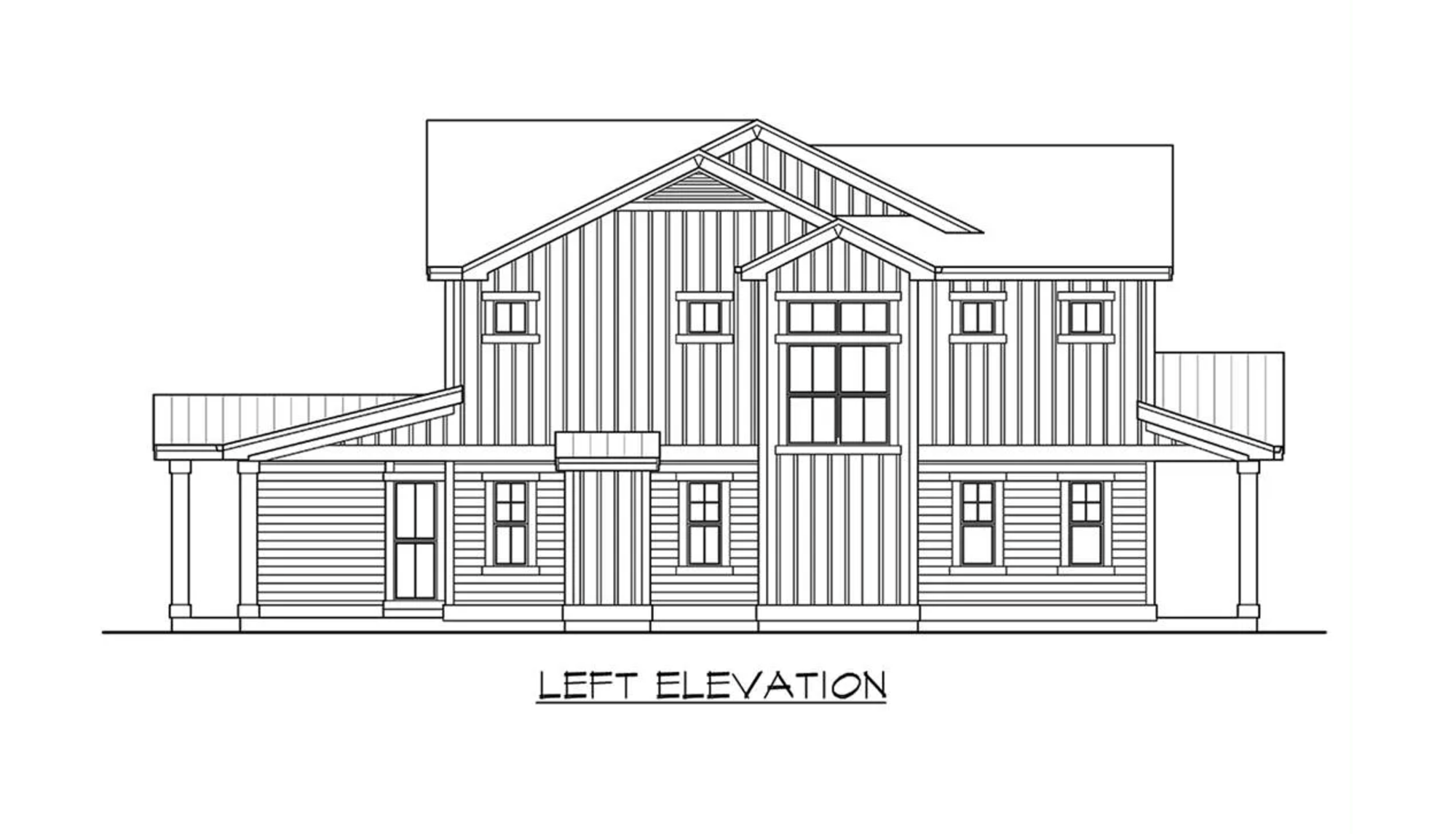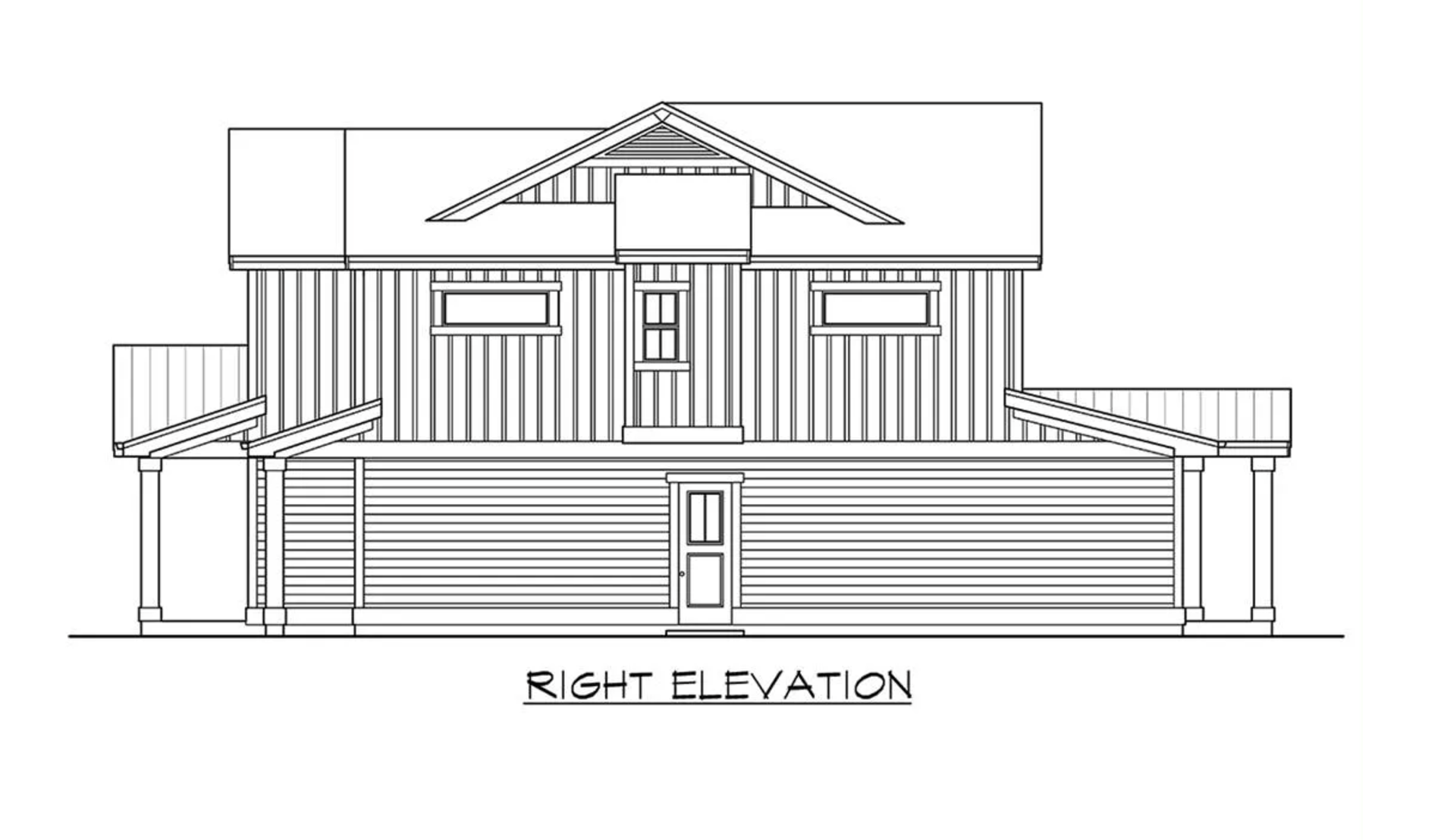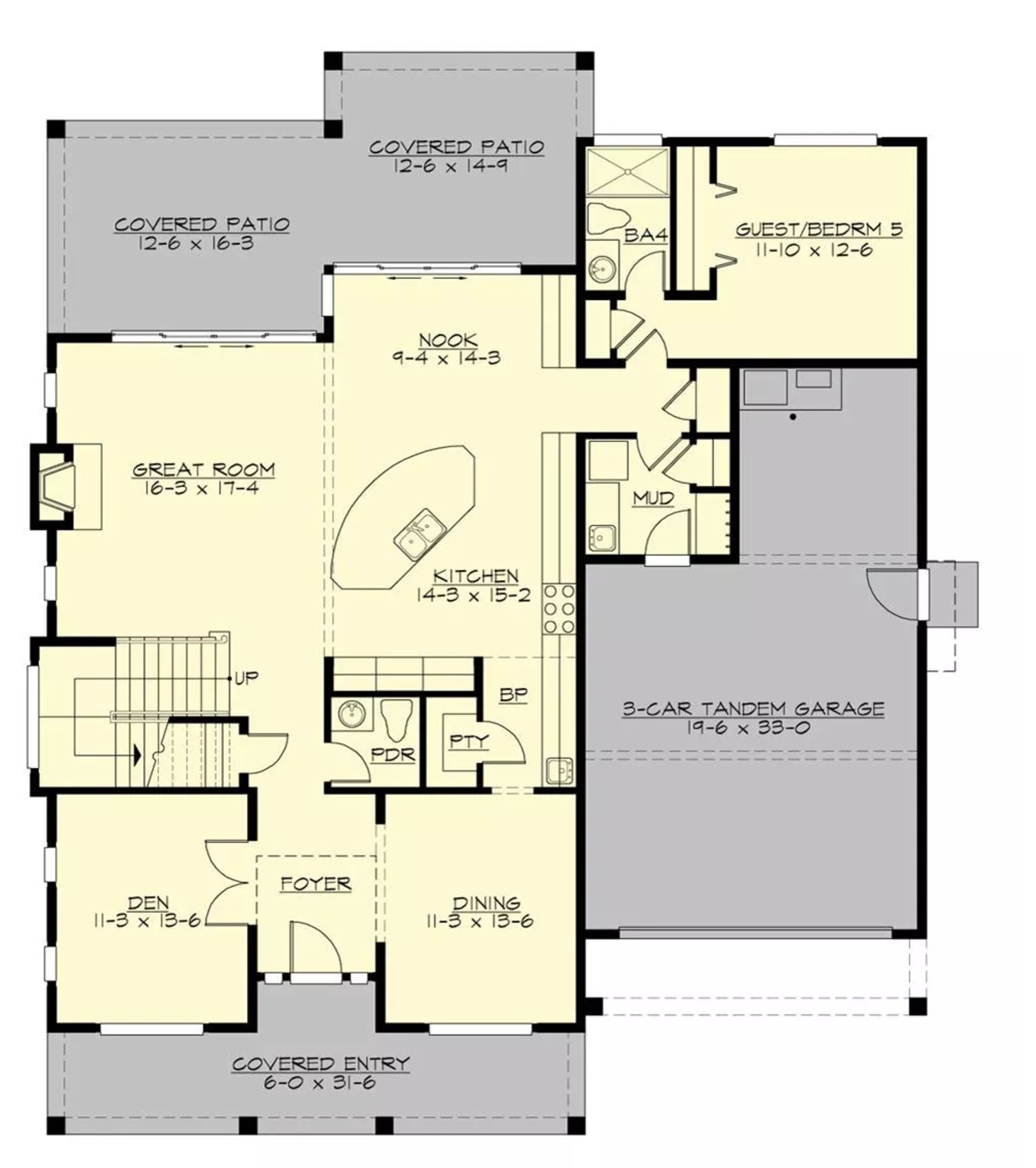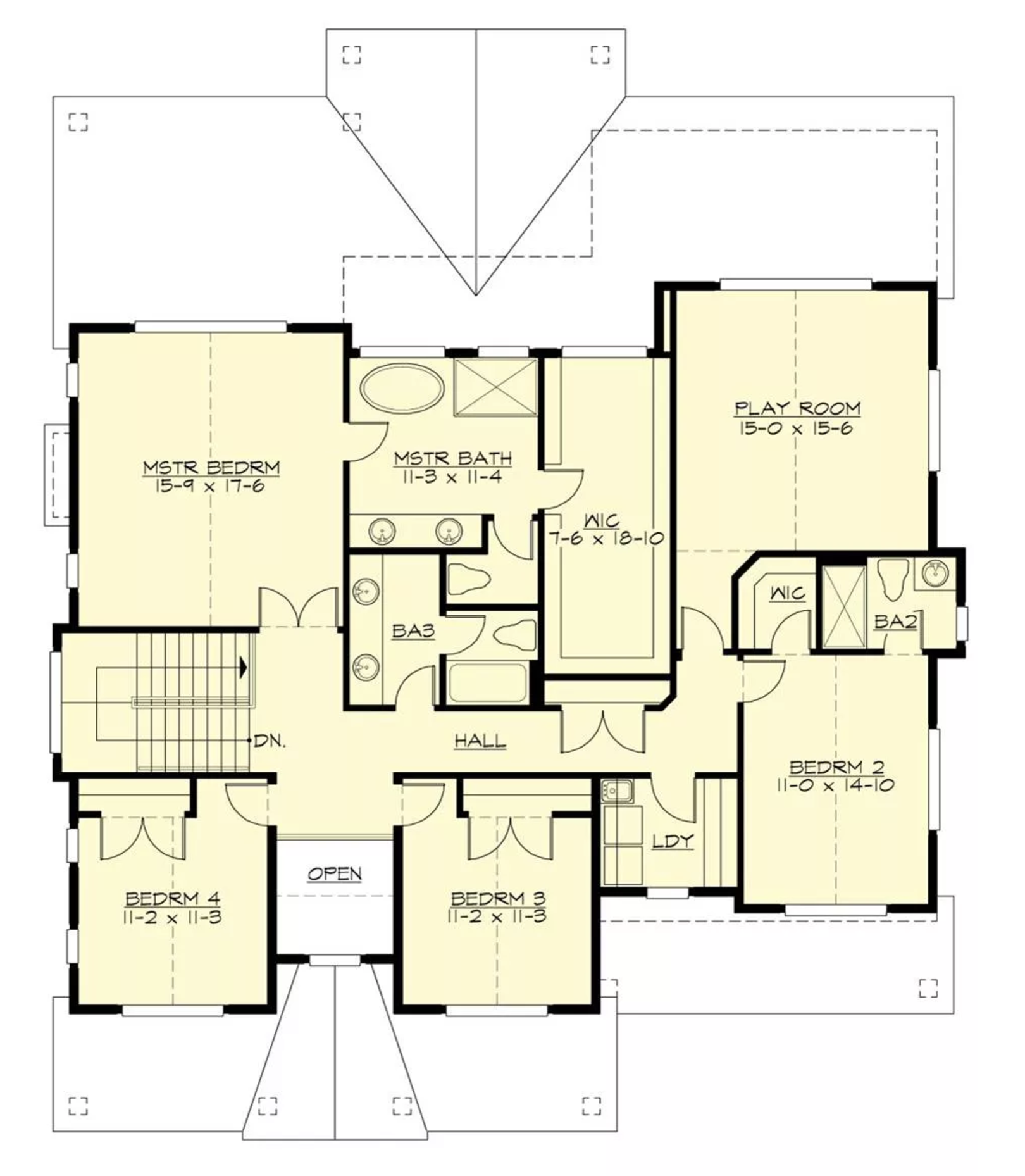About this farm style home:
5 beds
4.5 baths
3,571 sqft
Welcome to your dream farmhouse retreat, perfectly located near East Lake!
This two-story stunner offers the charm of classic farmhouse design combined with modern convenience. Featuring five spacious bedrooms, four and a half baths, and 3,571 square feet of thoughtfully crafted living space, this home is ideal for families and entertainers alike.
Located just minutes from East Lake, and with easy access to East Atlanta Village, Downtown Decatur, Midtown, and major highways, this home puts you at the heart of the best of Atlanta living.
Entertain effortlessly with a seamless flow between the classic dining room and inviting living area, perfect for hosting gatherings big or small. The chef’s kitchen is as functional as it is beautiful, complete with a butler’s pantry to keep everything organized—your ultimate hosting companion.
At the end of the day, escape to the luxurious master suite, where relaxation awaits. Enjoy the spa-like tub, a separate walk-in shower, and dual vanities that combine elegance and practicality.
Additional features include a 3-car tandem garage, offering plenty of space for vehicles or storage, and expansive covered porches, perfect for sipping your morning coffee or unwinding at sunset.
FEATURES & DETAILS
KITCHEN FEATURES:
Butler’s Pantry
Kitchen Island
L-Shaped
Nook/Breakfast Area
Walk-in Pantry
BEDROOM FEATURES:
Double Vanity Sink
Primary Bedroom Upstairs
Separate Tub and Shower
Walk-in Closet
EXTERIOR FEATURES:
Covered Front Porch
Covered Rear Porch
Three-sided Brick (1st Floor)
LOT OPTIONS:
Suited for View Lot
ADDITIONAL FEATURES:
Dining Room
Family Room
Fireplace
Foyer
Great Room
Home Office
Laundry (2nd Floor)
Mud Room
Open Floor Plan
Rec Room
Storage Space
GARAGE LOCATION:
Front
GARAGE OPTIONS:
Attached
Front-entry
Tandem
Total Structure: 4,137 sqft
Total Heated: 3,571 sqft
1st Floor: 1,726 sqft
2nd Floor: 1,845 sqft
Bedrooms: 5
Bathrooms: 4.5
Garage: 3
Stories: 2
Width: 52’ 6”
Depth: 63’ 6”
Height: 29’ 2”
Main Floor Ceiling: 10’ 0”
Upper Floor Celing: 9’ 0”
Framing: 2X6
Roof Framing: Truss
Primary Roof Pitch: 11:12
Secondary Roof Pitch: 6:12
Dwelling Number: Single
UNHEATED LIVING SPACE:
Garage: 566 sqft
Contact Us
Interested in learning more about this property? Fill out the contact form and we will be in touch shortly. We can’t wait to hear from you!

